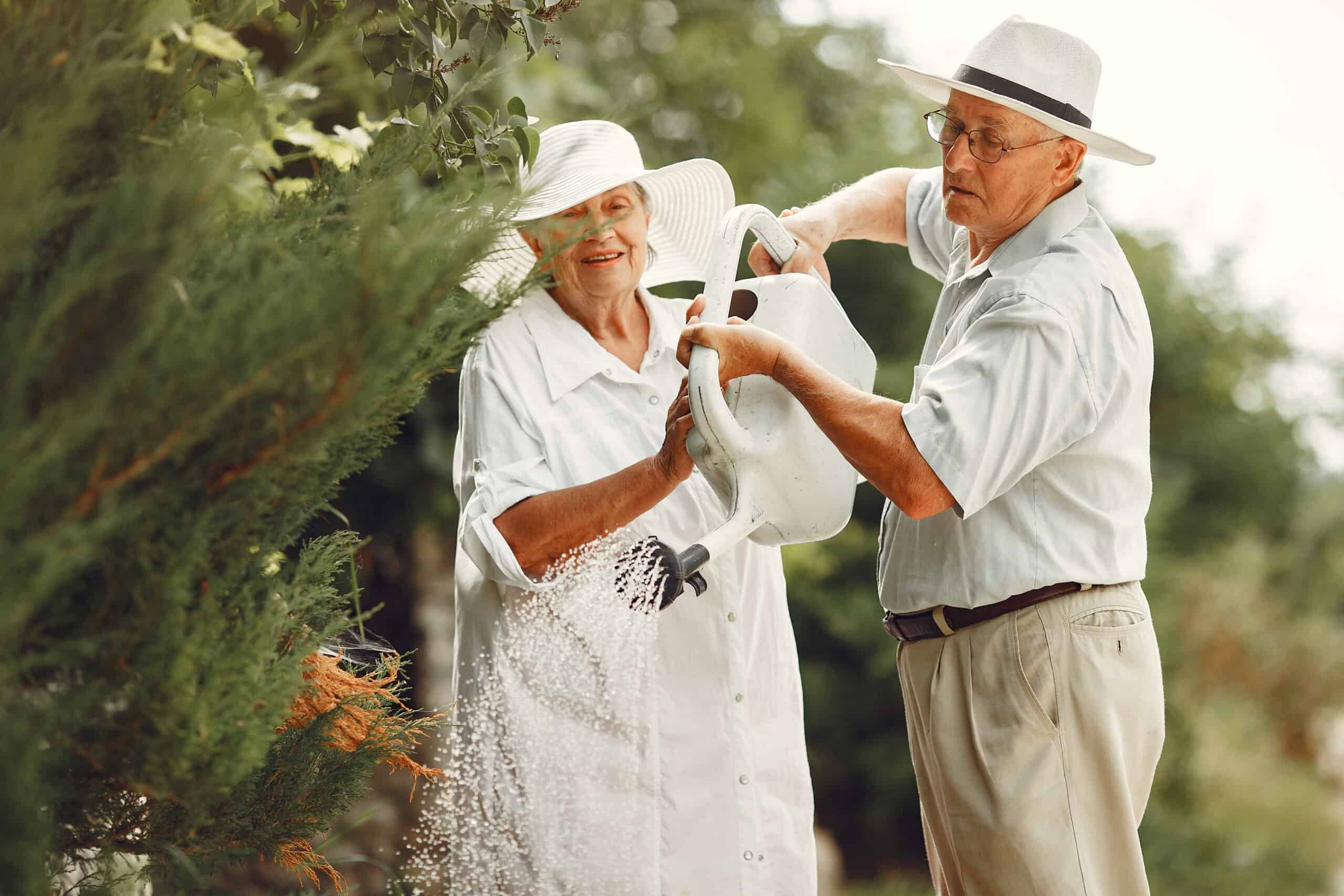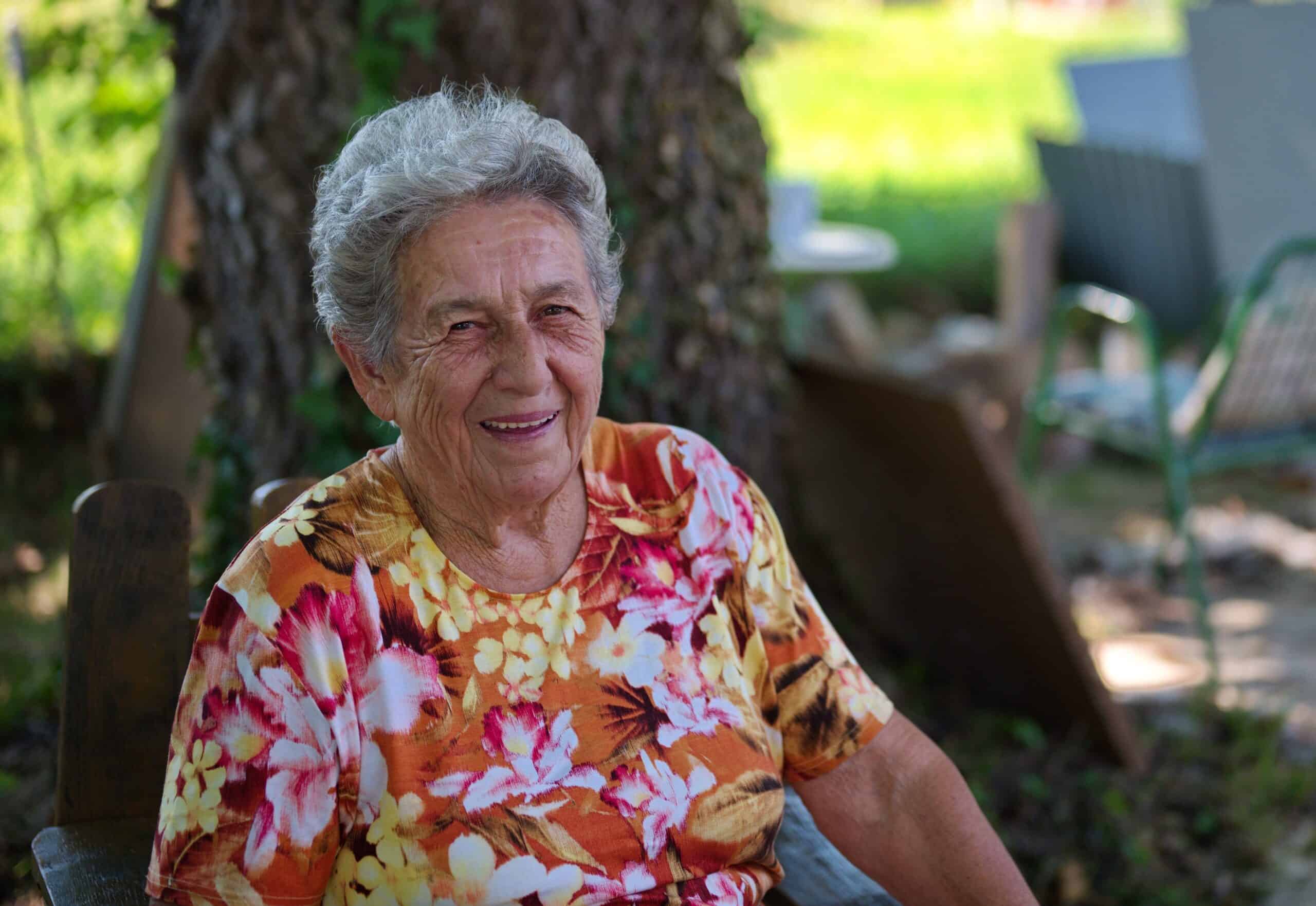March 16, 2015
My father and step-mother came to visit from Louisville yesterday. They wanted to see how the health club for seniors was coming along. You still have to use your imagination to see the clubhouse the way I see the clubhouse, but it is well on the way to becoming a thing of beauty and wellness. There will be pillars on the outside and some of the windows and all of the siding will be replaced. There will be double all glass doors right behind where my father is standing with an awning overhead. Half the parking lot is going to be replaced with a green space. Many trees, bushes and flowers will be installed.
Inside the gym where my step-mother is playing Vanna White, there will be a wall of brightly colored lockers, a wall of mirrors, and a corner seating arrangement called the Nolan Nook. There will also be a large screen television and a wood floor. A unisex bathroom (the Diamond Gem Loo) is conveniently accessible from the gym. Exercise is key to good health, and the gym will be a cheerful space for exercise.
The stairway in the hallway leads to offices and storage upstairs and a break room for staff. There is also a restroom up there (that one will be called the Emerald Green Loo).
To the right of the hallway is The Spa….the heart of what we do….where we pamper our members. It is an ample 22 X 12 foot space with a ceramic tile floor and a spa water closet that we call “The Pearl White Loo”, attached.
Over the weekend I contemplated a mural that will be painted on the long wall of the Jeter-Charles Dining Room. I think it should be a pastoral horse farm scene, don’t you? The J-C is where we will have guest presentations as well as all of our nourishment. We will have a power point projector and a screen available.
The Wellness Consultant office is a cozy spot for relaxation and a chat. It will have a sofa and a table and chairs.
The Linton Lounge is where members can socialize or play a Wii game, card or a board game, or have a club meeting. Please see our website for a listing of the club meetings. Club meetings will be added or deleted according to member interest.
Uh-oh. It is nine o’clock already. Time to get busy…there is so much to do!
God is so good. May He have all honor and credit and glory.
And may you have a good week full of health and good weather
The post March 16, 2015 appeared first on Aging With Grace.






